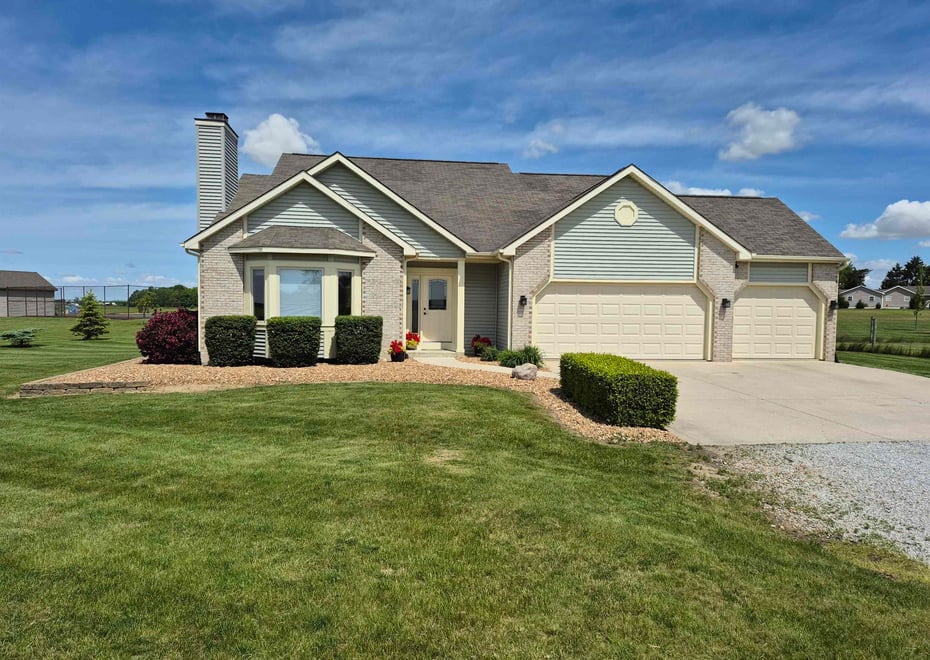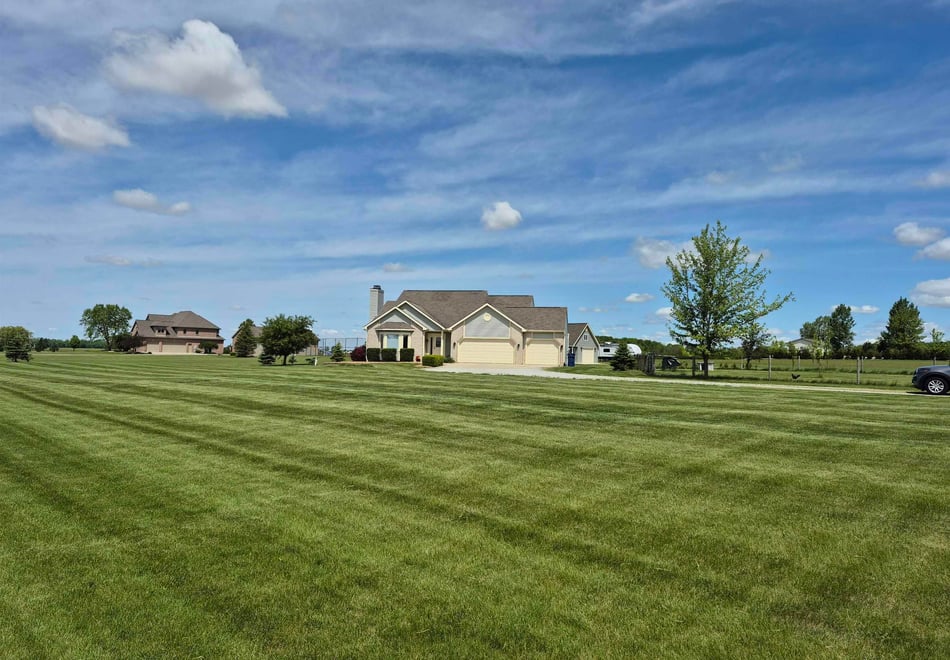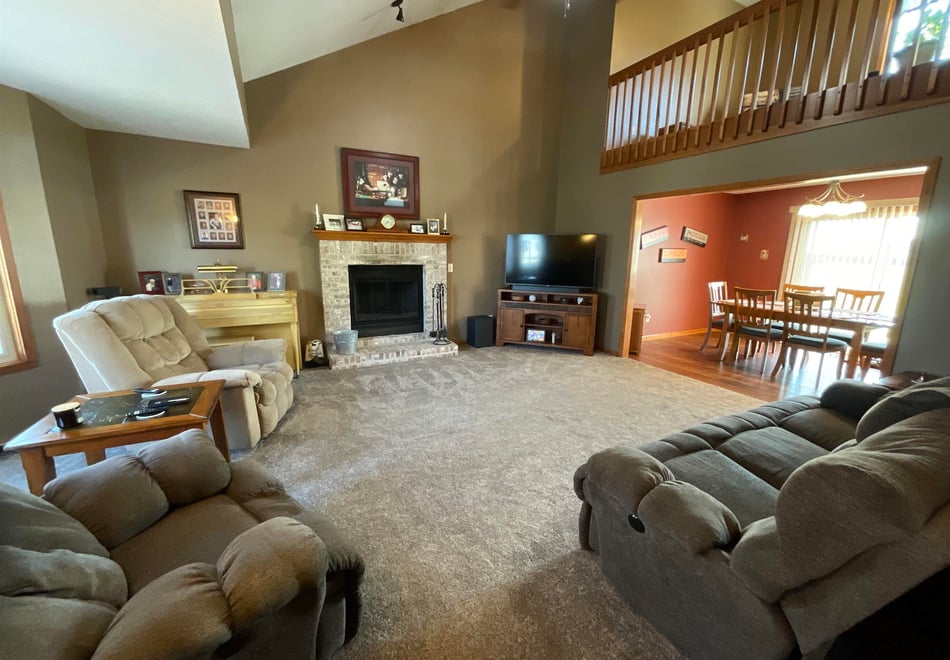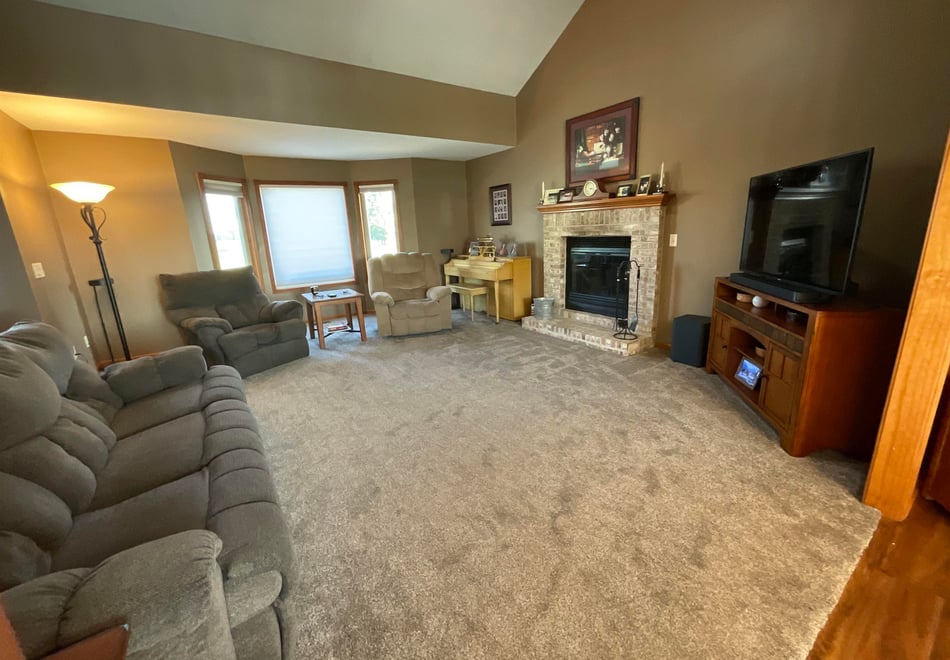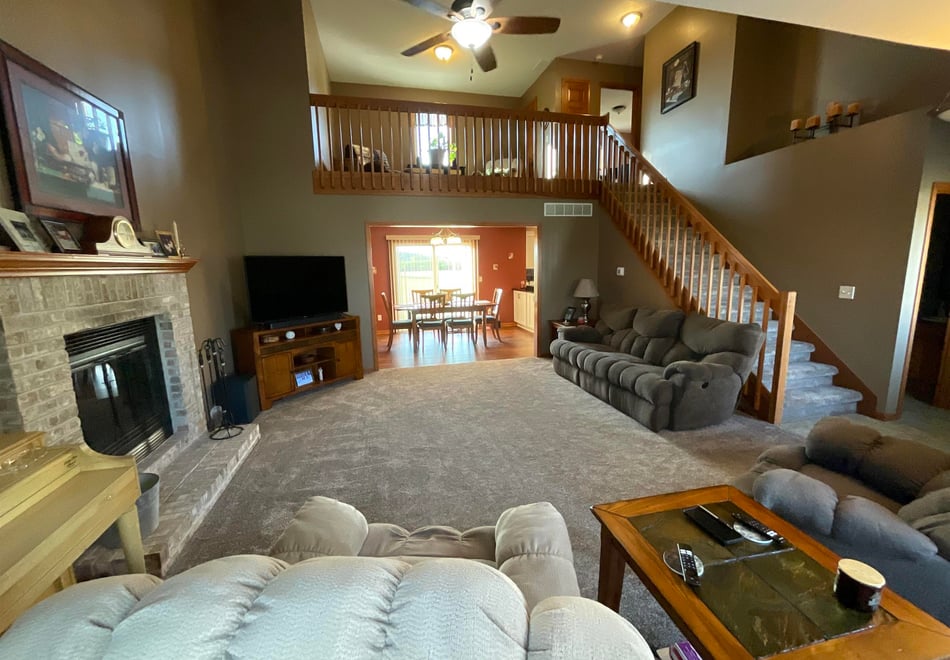Contact Realtor
$415,000
-
Listing ID:202530334
-
Type:Site-Built Home
-
Year Built:2006
-
Lot Size:3 acres
-
Garage:3
-
HOA Fee:--
Description
Start Showing Date: 8/6/2025 Pride of ownership shines in this beautiful country home located in the sought-after Northern Wells School district! Nestled on 2.95 acres, this property offers privacy, space, and a long list of quality updates. Cozy up in the inviting living room with a fireplace and enjoy everything this country retreat has to offer! The main floor features a spacious primary suite with a large walk-in closet and a stunning en-suite bath updated in 2023—enjoy a beautifully tiled shower, double sinks, and a luxurious heated floor. Recent updates include new flooring throughout and a new furnace (2024), along with a kitchen refresh in 2025. You'll love the comfort and peace of mind that comes with the whole house generator. The lower level is perfect for entertaining with a second kitchen and ample living space. The heated garage adds convenience, while the impressive heated outbuilding (built in 2021) offers endless potential for hobbies or storage.
Amenities
- Ceiling Fan(s)
- Closet(s) Walk-in
- Dryer Hook Up Electric
- Garage Door Opener
- Patio Open
- Porch Covered
- Range/Oven Hook Up Elec
- Stand Up Shower
- Tub/Shower Combination
- Main Level Bedroom Suite
Location
Schools
- School district: Northern Wells Community
- Elementary school: Ossian
- Middle school: Norwell
- High school: Norwell
900 N turn N on 200 W property on W side of road
Interior Features
Bedrooms & bathrooms
- Bedrooms: 3
- Bathrooms: 3
- Full bathrooms: 2
- Half Bathrooms: 1
Living/Great Room
- Level: Main
Dining Room
- Level: Main
Kitchen
- Level: Main
1st Bedroom
- Level: Main
2nd Bedroom
- Level: Upper
3rd Bedroom
- Level: Upper
Rec Room
- Level: Lower
Loft
- Level: Upper
Extra Room
- Level: Lower
Heating
- Gas
- Forced Air
Cooling
- Central Air
Sale Includes
- Dishwasher
- Microwave
- Refrigerator
- Washer
- Dryer-Electric
- Range-Gas
- Water Heater Electric
- Water Softener-Owned
Features
- Flooring: Carpet, Laminate, Tile
- Basement: Slab, Partial Basement, Partially Finished
- Number of fireplaces: 1
- Fireplace features: Living/Great Rm
Interior Area
- Total sqft: 2,284
- Total finished sqft: 1,929
- Finished above ground sqft: 1,552
- Finished below ground sqft: 377
Property
Garage
- Type: Attached
- Spaces: 3
- Sqft: 630
Lot
- Size: 2.95 acres
- Dimensions: 2.95A
- Features: Level
- Driveway Type: Gravel
Features
- Fence: Vinyl
Type, Style, & Exterior
- Type: Site-Built Home
- Style: One and Half Story
- Exterior: Brick, Vinyl Siding
- Roof: Shingle
- New Construction: No
- Year Built: 2006
Utilities
- Sewer: Septic
- Water: Well
Taxes & Fees
- Annual Taxes: $2,111.96
Listing Updated: August 01, 2025 at 4:34pm
Listed by: Samual Haiflich, BKM Real Estate
IDX information provided by the Indiana Regional MLS.
IDX information is provided exclusively for personal, non-commercial use, and may not be used for any purpose other than to identify prospective properties consumers may be interested in purchasing. Information is deemed reliable but not guaranteed.


